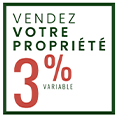75 Ch. Cochrane
Gatineau (Aylmer)
Gatineau (Aylmer)
$777 777
Split-level for sale
This is a house that says ""WoW"" when you enter into the foyer. Architect designed, its cham and versatility invites us to explore. Cathedral ceilings, an inviting luminescence and hard wood flooring already announce its unique appeal. A spacious terrain invites gardening and a heated pool invites relaxation. t is situated in a quit neighborhood with mature trees. All amenities, including a marina and beach can be found close of the property. It is worth the visit.
2+1
4
2200sq. ft.
836.1m2
Presented by
Hélène Théorêt
Real Estate Broker
Building
Cupboard
Laminated
Heating system
Air circulation
Water supply
Municipality
Heating energy
Electricity
Equipment available
Central air conditioning, Electric garage door, Ventilation system
Windows
PVC
Foundation
Poured concrete
Hearth stove
Wood fireplace
Garage
Attached
Rental appliances
Water heater(1)
Pool
Heated, Inground
Bathroom / Washroom
Adjoining to primary bedroom
Basement
Finished basement
Sewage system
Municipal sewer
Window type
Crank handle, French window
Built in
1987
Dimensions
16.5m x 10.09m
Land
Driveway
Asphalt, Double width or more
Landscaping
Fenced, Landscape
Siding
Brick, Stone, Vinyl
Proximity
Bicycle path, Daycare centre, Elementary school, Golf, High school, Park - green area, Public transport, University
Parking
Garage(2), Outdoor(4)
Roofing
Asphalt shingles
Topography
Flat
Dimensions
27.43m x 30.48m
Other specs
Zoning
Residential
Evaluation
Evaluated in 2022
Financial
Evaluation
Building
$597 900
Land
$298 500
Total
$896 400
Costs
Municipal Taxes
$5 843
School taxes
$404
Total
$6 247
75 Ch. Cochrane , Gatineau (Aylmer)
22249050
Rooms
Room
Level
Flooring
Informations
Hallway(5.3x6.8 ft.)
Ground floor
Ceramic tiles
Dining room(13x11.6 ft.)
Ground floor
Wood
Living room(11.3x11.7 ft.)
Ground floor
Wood
Kitchen(10.4x11.7 ft.)
Ground floor
Terra Cotta
Dinette(10.4x9.3 ft.)
Ground floor
Terra Cotta
Bedroom(13.10x10 ft.)
2nd floor
Wood
Bathroom(12.2x6 ft.)
2nd floor
Ceramic tiles
Bedroom(13.2x10.4 ft.)
2nd floor
Wood
Primary bedroom(16.1x11.7 ft.)
2nd floor
Wood
walk in
Bathroom(10.2x9 ft.)
2nd floor
Ceramic tiles
Family room(16.4x16.3 ft.)
Basement
Wood
Storage(5.8x6.11 ft.)
Basement
Wood
Washroom(6.4x4.9 ft.)
Basement
Ceramic tiles
Laundry room(11.3x8.6 ft.)
Basement
Ceramic tiles
Bedroom(12.2x12.10 ft.)
Basement
Wood
Cellar / Cold room(5.9x4.4 ft.)
Basement 2
Concrete
Cedar closet(12.6x4.4 ft.)
Basement 2
Concrete
Playroom(31.3x11.9 ft.)
Basement 2
Floating floor
75 Ch. Cochrane , Gatineau (Aylmer)
22249050
Photos
75 Ch. Cochrane , Gatineau (Aylmer)
22249050
Photos
75 Ch. Cochrane , Gatineau (Aylmer)
22249050
Photos
75 Ch. Cochrane , Gatineau (Aylmer)
22249050
Photos
75 Ch. Cochrane , Gatineau (Aylmer)
22249050






